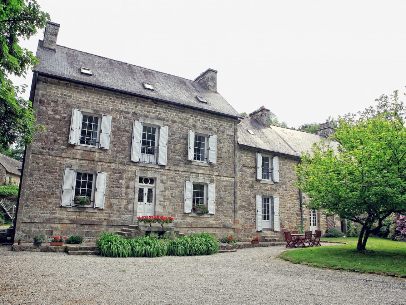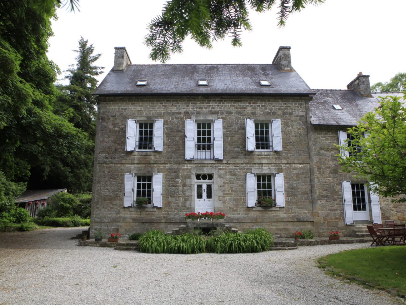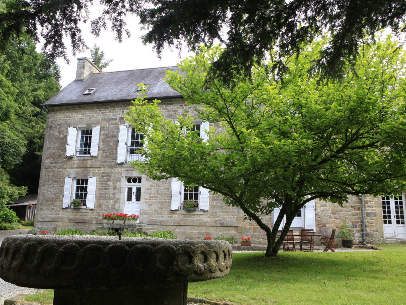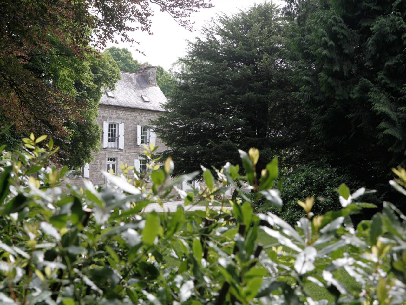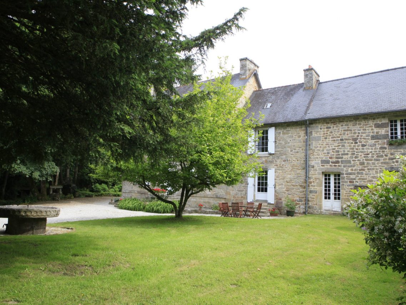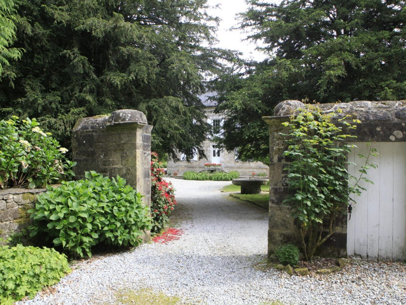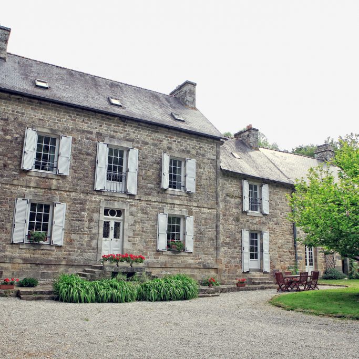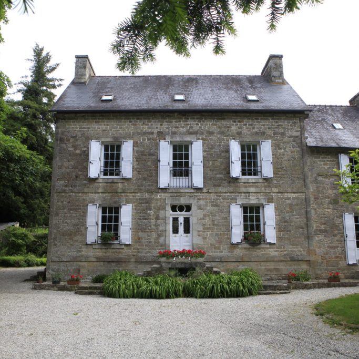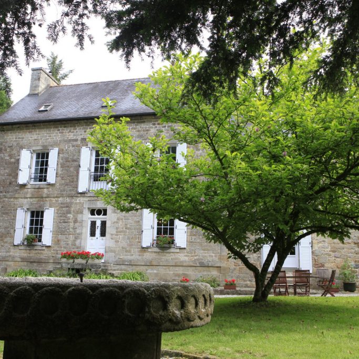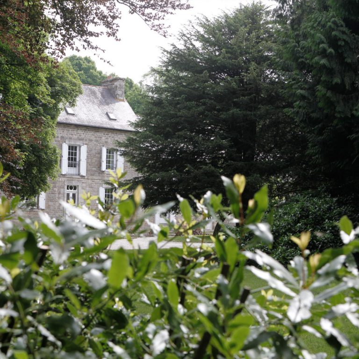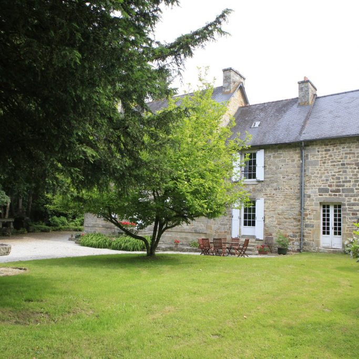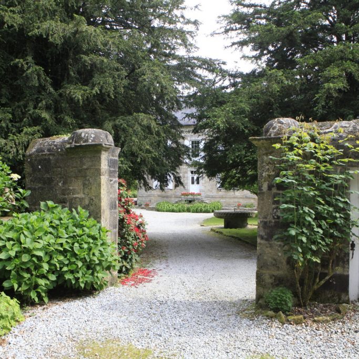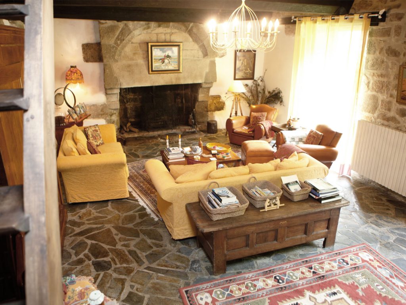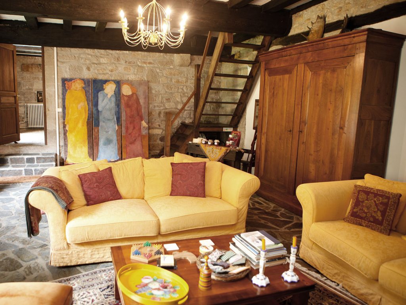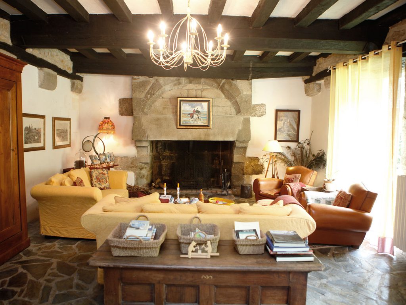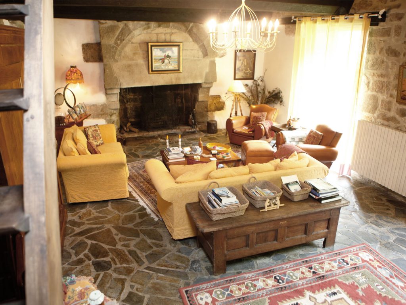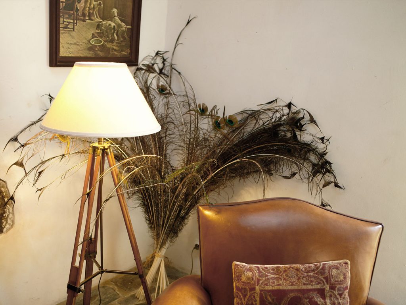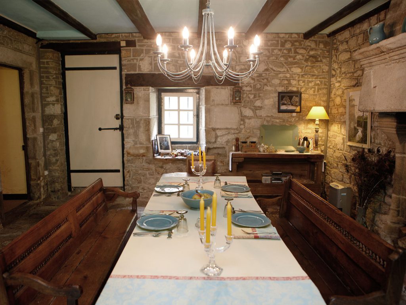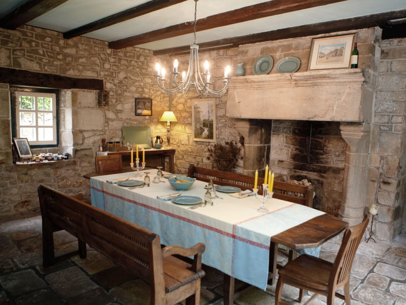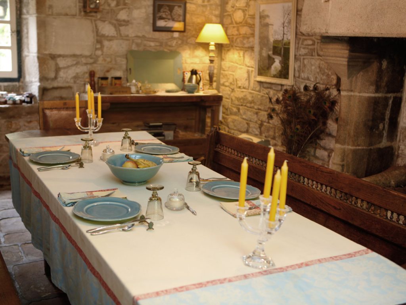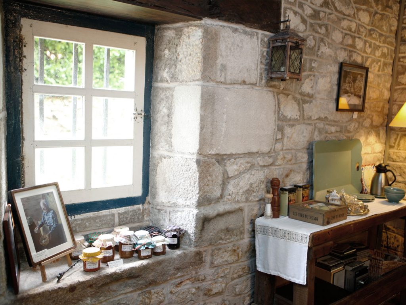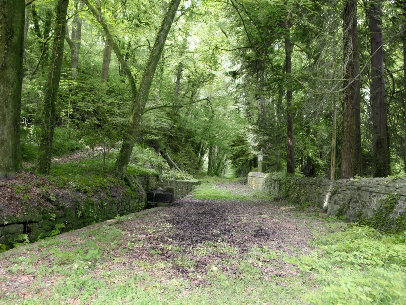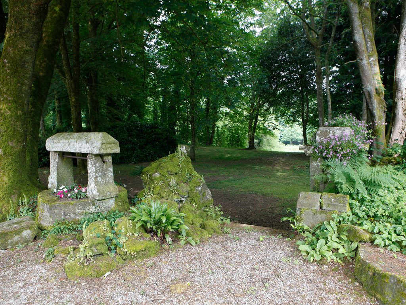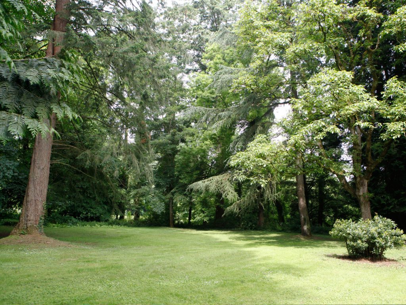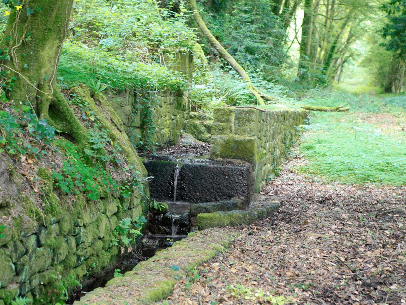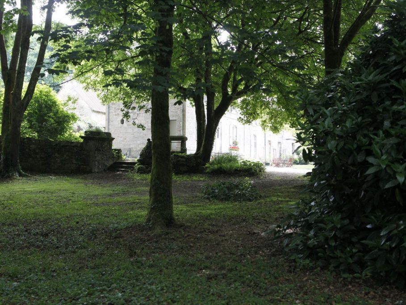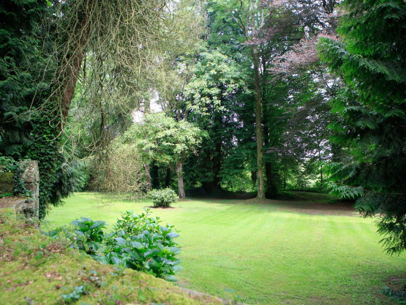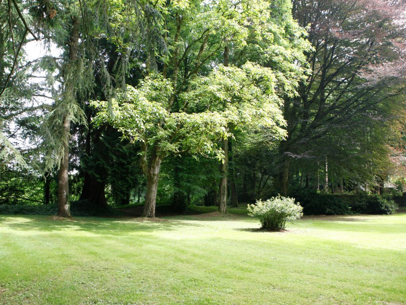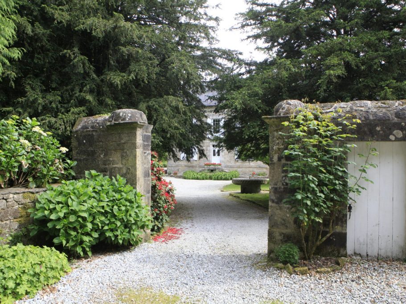The manor provides 4 bedrooms on the second floor with a maximum capacity of 8 persons. The rooms are divided into two sections:
The Manoir Du Poul
Explore our relaxing Living Room areas, Dining Room and Grounds
The Manoir Du Poul
The Common AreaS
Coeur de Bretagne is a convergence of rich history, quaint stillness, and rest. The common areas provide a central location to relax while you enjoy your time at the manor. There is a living room, den and dining room that are on the first floor that guests may use. The living room is also used by the owners, and the den is for the private use of the guests only. Breakfast or brunch is served each morning in the dining room, and dinners are served upon request.
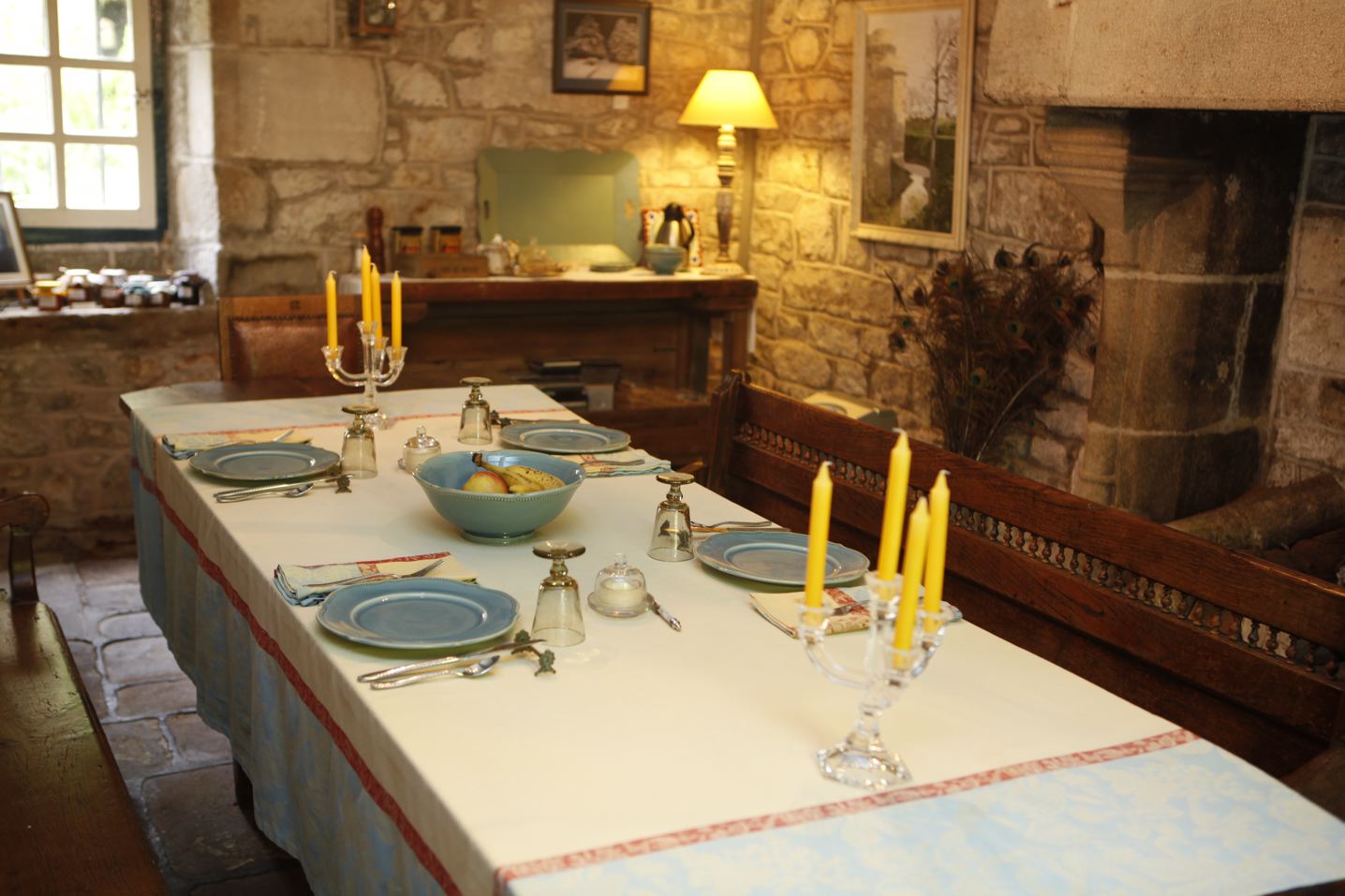
THE LIVING ROOM
The living room is used by the Smiths but it is not private. The first course of the meal is served here. There is also a TV that guests can use if they want. The lords used this room as the dining room and the small kitchen next to it was the sitting room. This room was modernized in the late 90s. The antique trunk that is used as a coffee table has almost a full year’s subscription of newspapers dated 1921-1922 inside it.
THE DEN
The den is a large private sitting area on the first floor underneath the Glenmor room. It has two couches and two leather chairs bought in Paris. There is a large antique armoire, an antique school desk and a large antique trunk that were left in the house. Also left were three paintings from 1969. The primary color scheme revolves around them. The fireplace is functional and may be used by the guests. This room was also occupied by a servant family, and it had dirt floors. Glenmor made it into his office and put slate down for the floor.
THE DINING ROOM
The dining room was built in 1703, connecting the servant’s quarters with the lord’s side and was used as the kitchen. The four walls are very thick granite because they used to all be exterior walls. There was not a door going into the living room (the lords’ side) until Glenmor. Food was served through a passe-plat, a small opening in the wall to the now living room. All the paintings are done by Valerie, and there are homemade organic jams made from the fruit on the property.
The grounds
The manor is surrounded by 30 acres of woods and park area. A small stream flows through the property that originates at a druid fountain area. There is a small chapel built by the fountain. This was a common practice of Catholics when they moved into the Brittany region. There is a hiking trail available for guests and a picnic table with eight chairs in the front yard.
